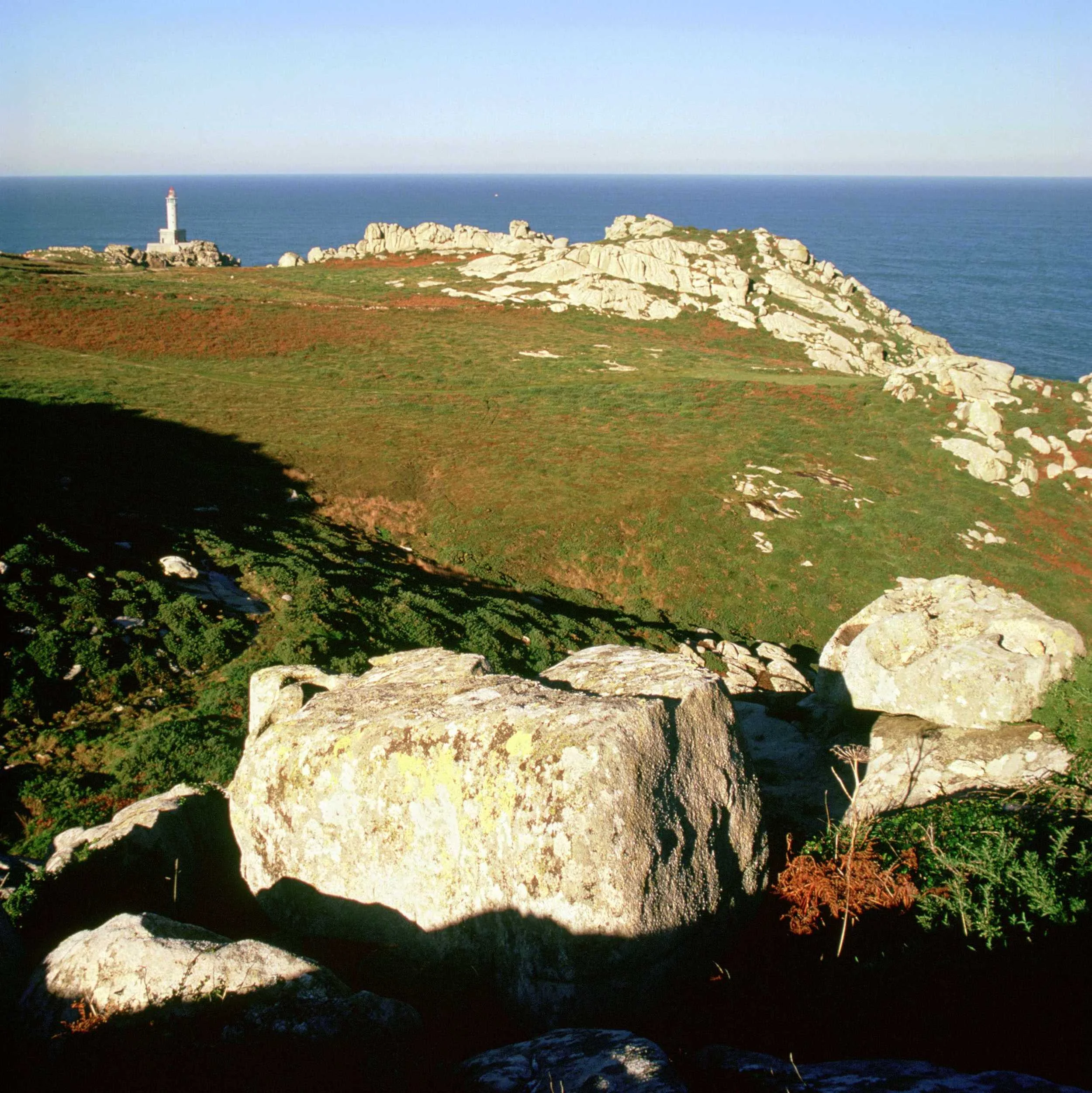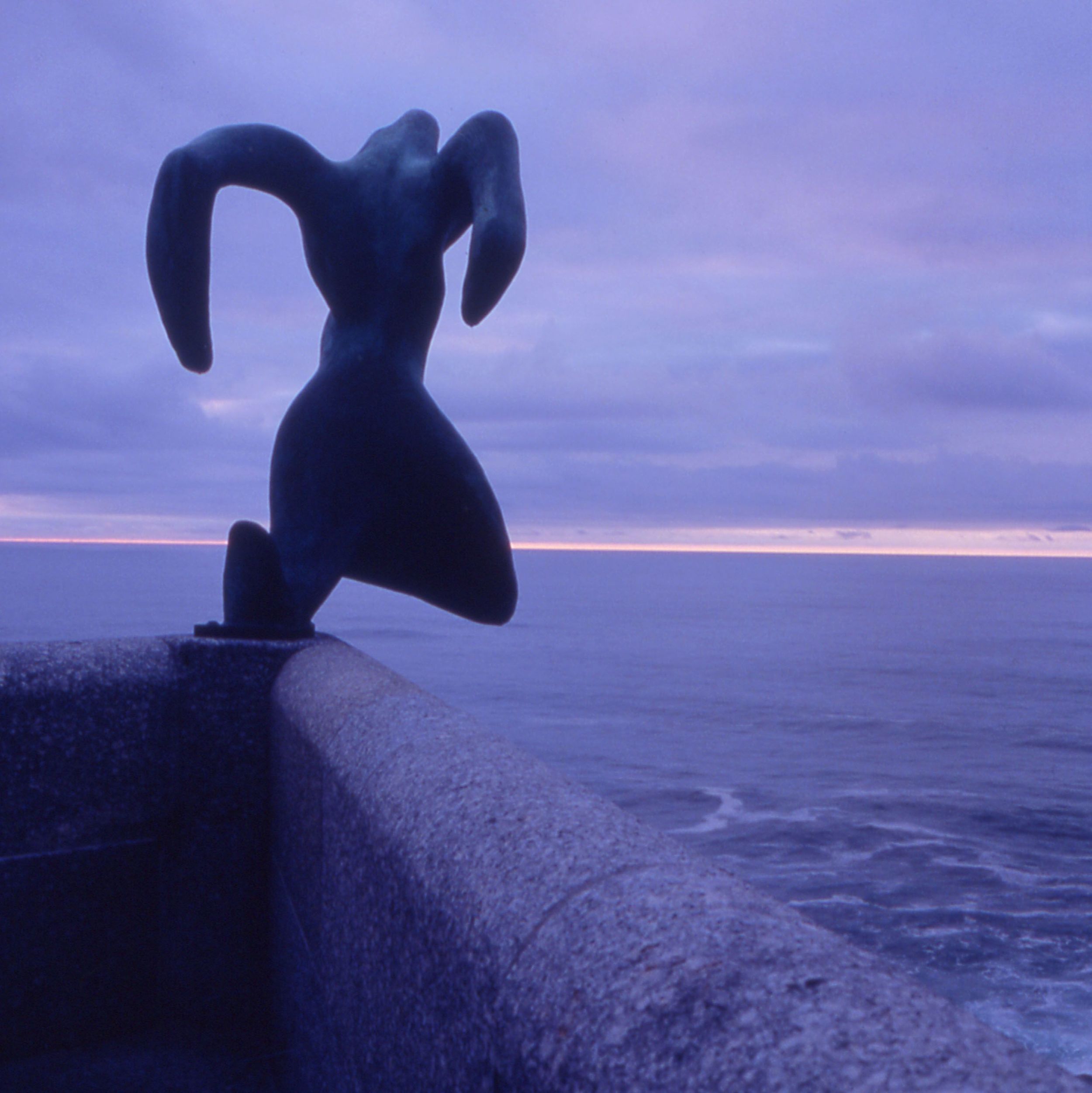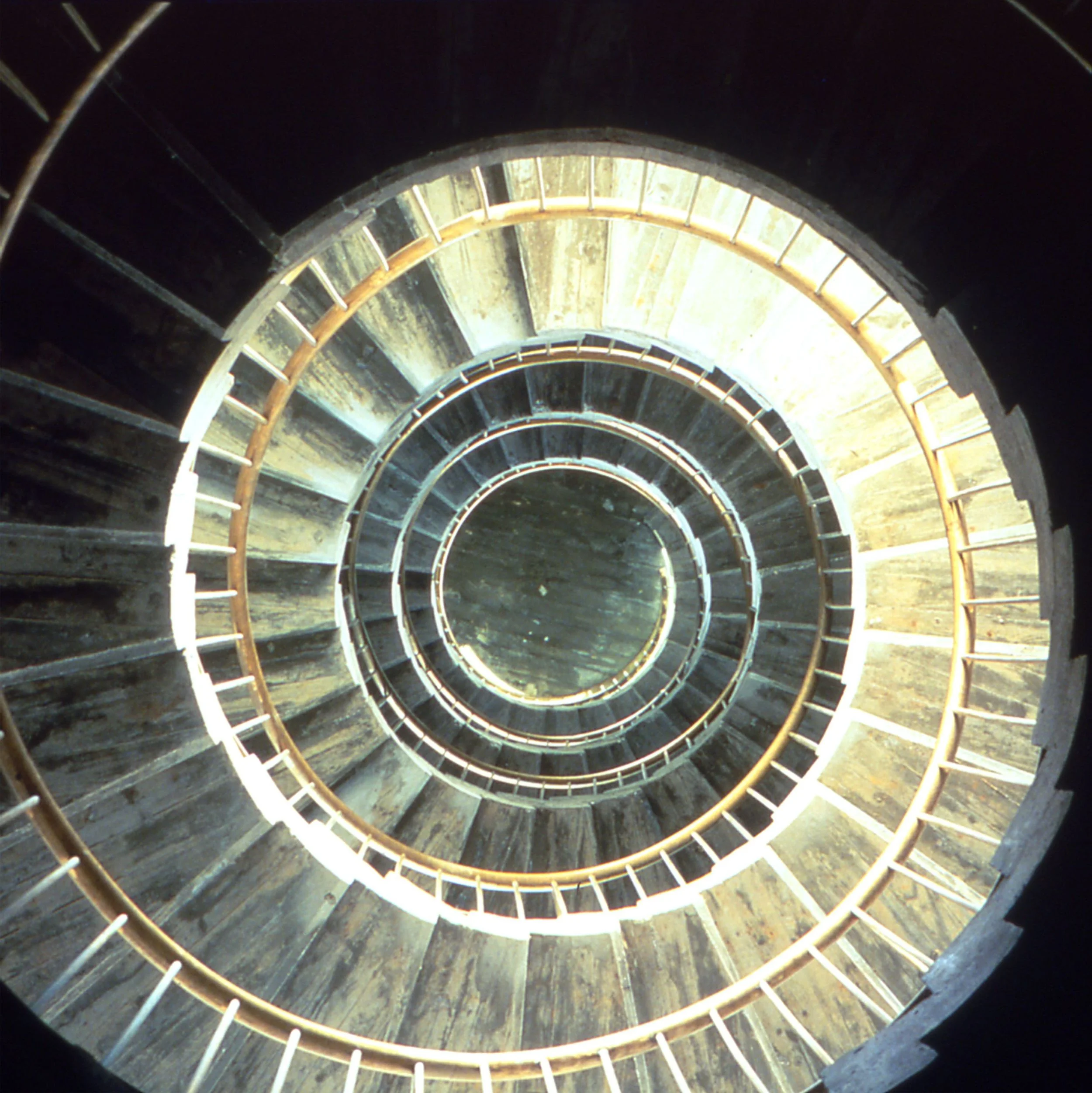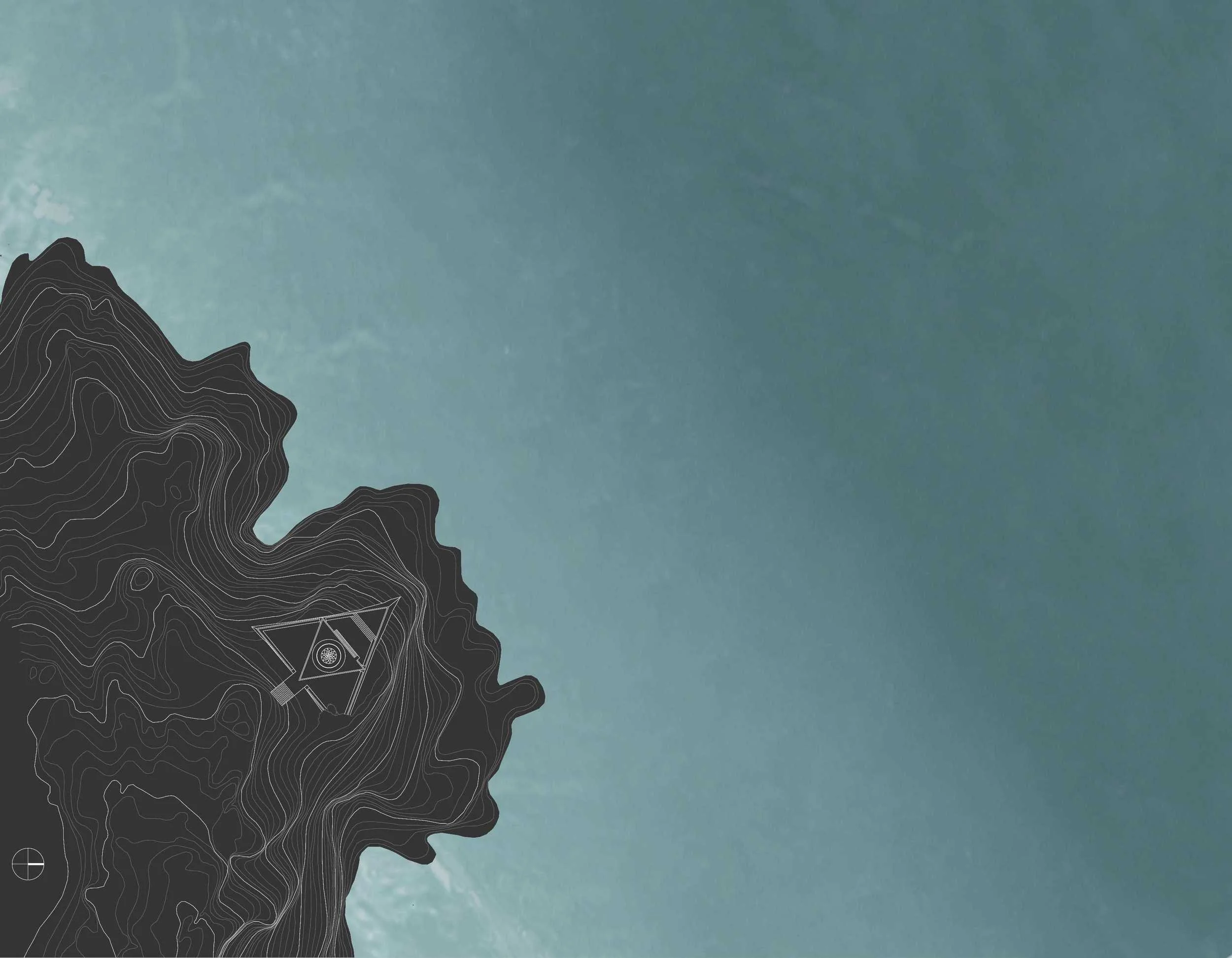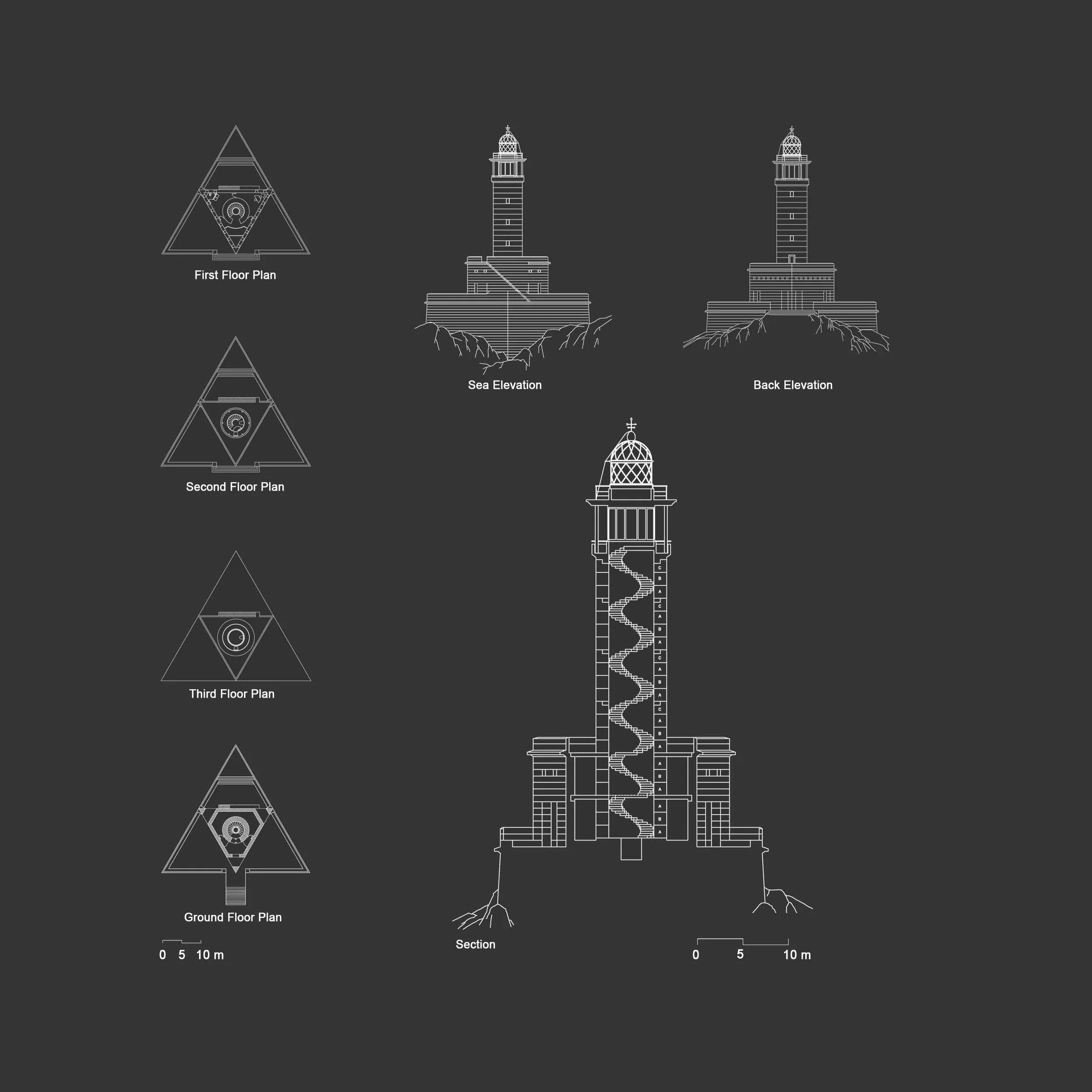césar portela
ARQUITECTO
En el extremo oriental de Punta Nariga, en plena Costa da Morte, sobre un agreste acantilado golpeado por el mar y por incesantes temporales, se ha construido este faro de 50 metros de altura de plano focal y 22 millas de alcance luminoso. En este contexto de indómita naturaleza, un faro, con su presencia, introduce un nuevo factor dialéctico: el artificial. La secuencia cabo-faro-mar es paradigmática y mutante con las distintas épocas del año y las horas del día. Con tiempo calmo y despejado, la quietud del entorno serena la imagen y acrecienta el estatismo del faro; en días tormentosos, los cambios de luz y el movimiento de las nubes transmiten al conjunto un constante dinamismo. De día, la solitaria silueta parece dormitar de pie, mientras que al atardecer de pronto cobra vida y comienza a hacer guiños y a emitir destellos y ráfagas de luz que rasgan las tinieblas y se adentran en el mar. El conjunto edificatorio se estructura en cuatro cuerpos bien definidos. El primero lo constituye una plataforma de acceso público, a modo de basamento de planta triangular. El segundo cuerpo, de forma prismática y base también triangular, inscrita en la anterior, alberga los cuartos de instalaciones y de almacén, en la primera planta, y las dependencias del farero, en la planta superior. La cubierta plana se convierte en una plataforma-mirador elevada siete metros sobre la anterior. El tercer cuerpo lo constituye el fuste, un volumen cilíndrico de planta circular de 5,50 m de diámetro exterior y 25 m de altura. El cuarto, situado en lo más alto coronando el conjunto, lo conforma la linterna. La relación y el contraste funcional y formal de estos cuatro elementos, de geometría bien definida, y de ellos con el terreno en que se asientan y el mar que los rodea, constituyen la esencia del proyecto.
At the eastern point of Punta Nariga on the Costa da Morte, on a rugged cliff pounded by the sea and endless storms, this lighthouse was built with a focal plane height of 50 metres, while the light covers a range of 22 miles.
Against this backdrop of untamed nature, a lighthouse introduces a new dialectic factor: the manmade. The headland- lighthouse-sea sequence is paradigmatic and mutates with the different seasons and times of day. In calm, clear weather, the quiet, serene atmosphere enhances the static image of the lighthouse; on stormy days, the changes of light and the movement of the clouds lend the whole scene a dynamic feel. By day, the solitary figure seems to sleep standing, and then in the evening it suddenly comes to life; it starts blinking and emitting flashes and bursts of light that tear through the darkness and penetrate the sea.
The set of buildings is divided into four well-defined sections. The first is a platform for public access in the guise of a triangular base. The second prism-shaped section also with a triangular base, which is inserted into the first triangle, houses the equipment and storage space on the first floor, while the lighthouse keeper’s rooms are on the top floor. The flat roof becomes a lookout platform elevated seven meters above the top floor. The third section consists of the shaft, a circular cylindrical space with an outside diameter of 5.5 m and a height of 25 m. The room at the top of the lighthouse surmounts the whole structure and houses the lights.
The functional and formal relationship and contrast between these four elements, the well-defined geometry and the ground upon which they sit, as well as the sea that surrounds them, are the essential core of this project.
